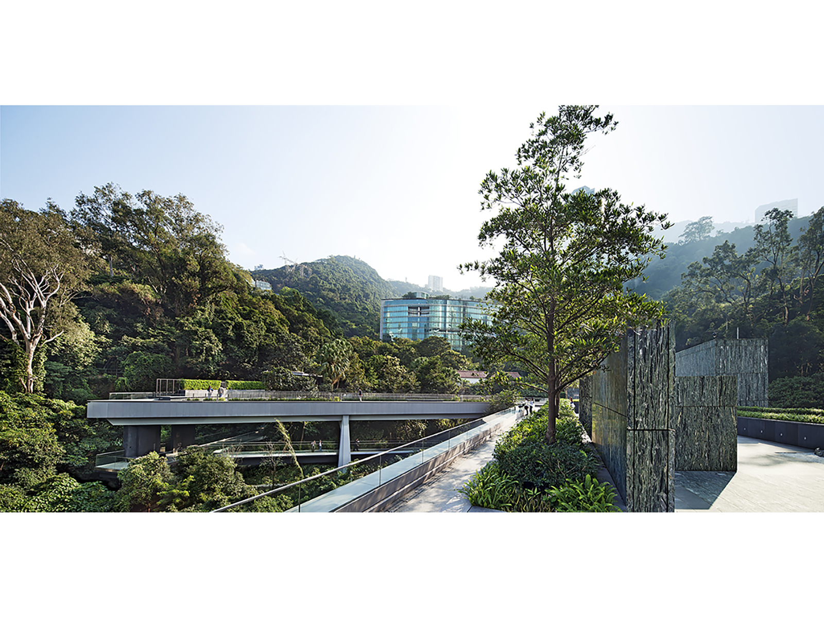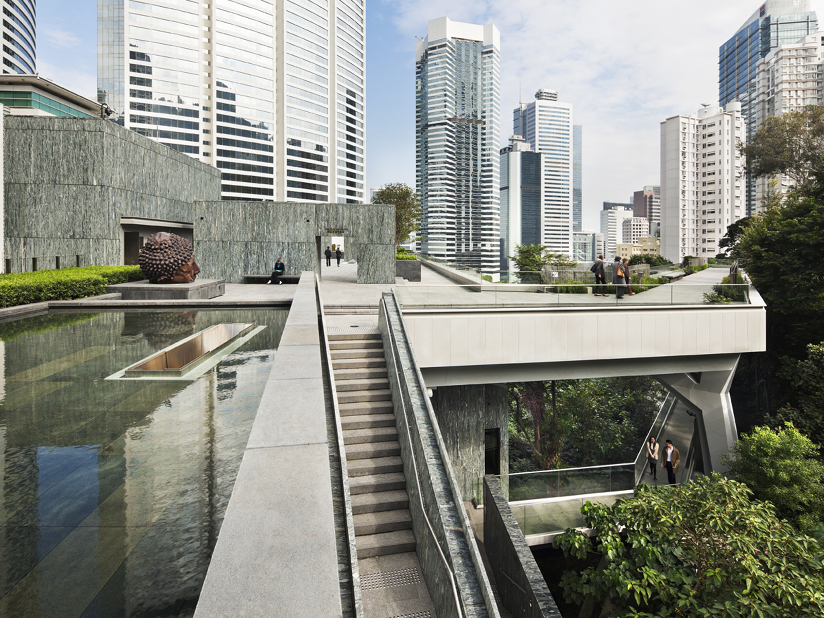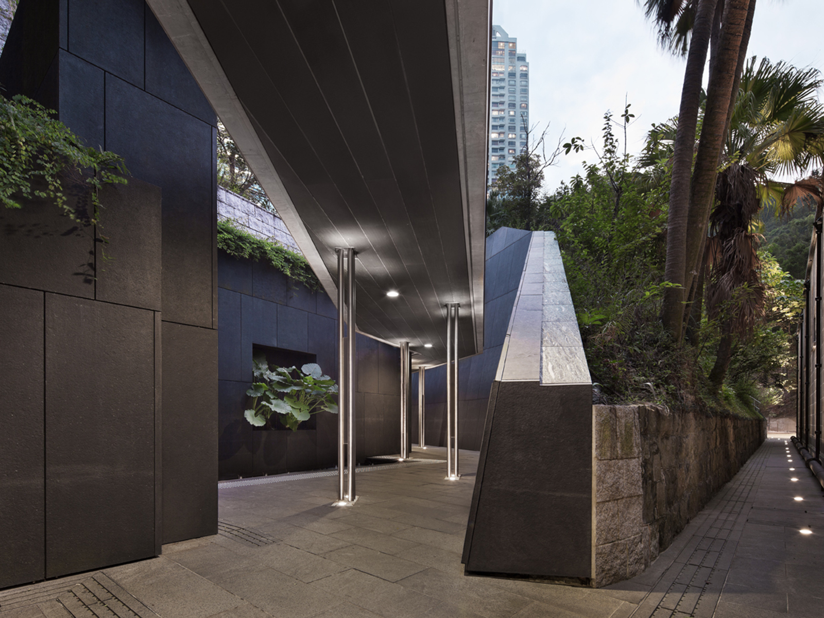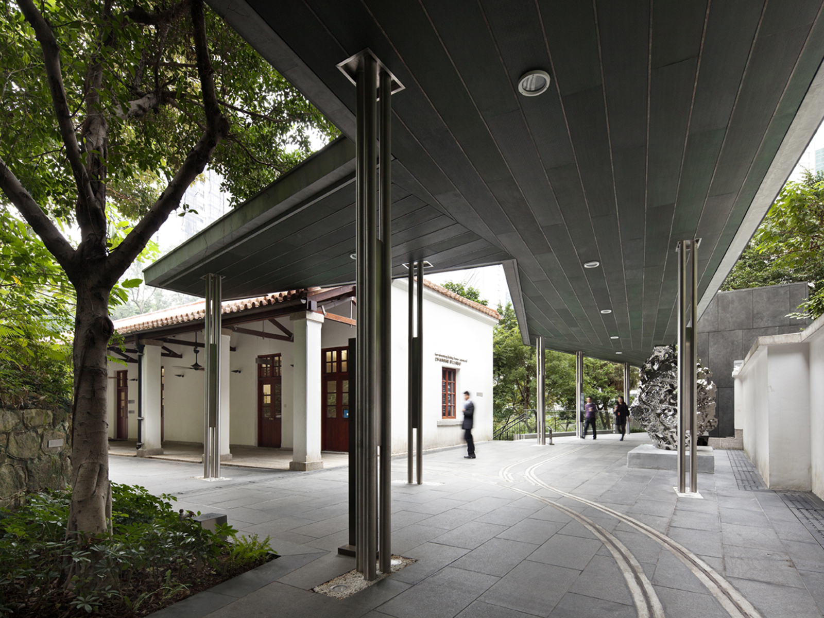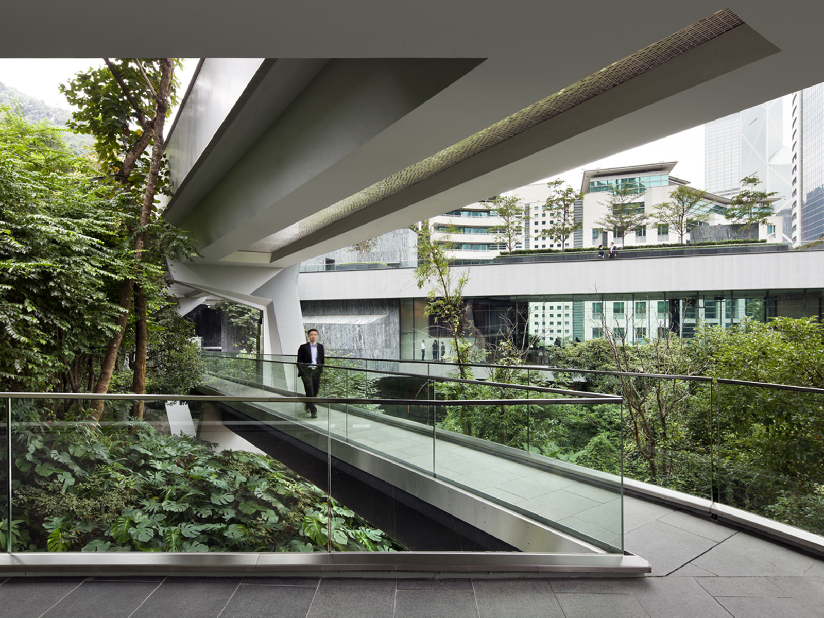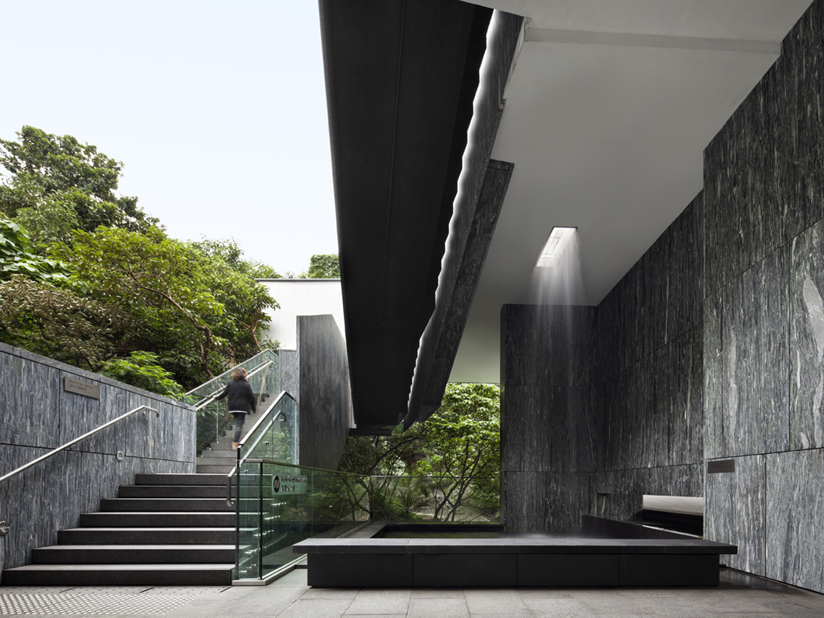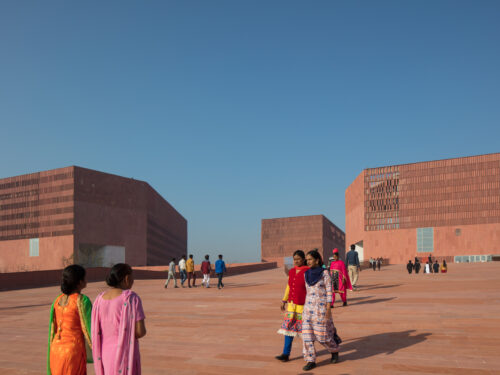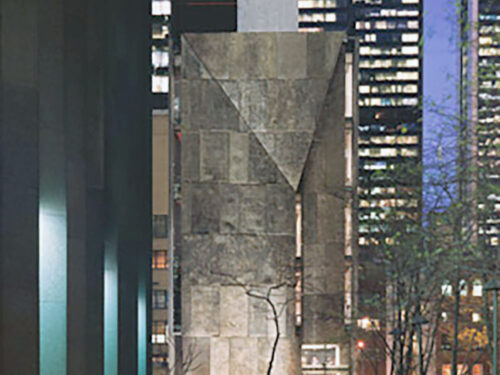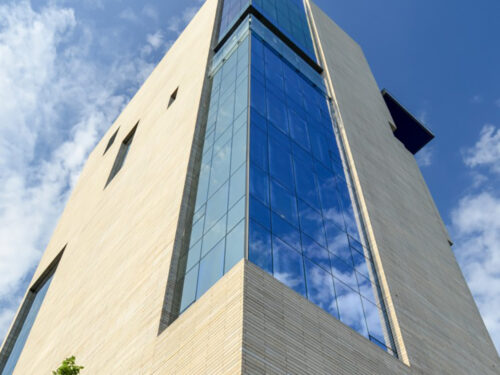Asia Society Hong Kong
Asia Society Hong Kong
The Asia Society Museum is comprised of a new cantilevered structure that juts out over the lush landscape. The museum is linked to the existing former British armory via a contemporary bridge spanning an active creek bed. The existing buildings are historic in mass and shape, but have been integrated with the new architecture by incorporating ‘jewel box’ facade elements, bringing natural light to the interiors. The primary facade features 7’ 4” x 18’6” single glass lites supported by bronze clad fins measuring 11” deep and 1” wide, tapered down to ¼” resulting in a stunning openness to the perimeter of the building. Warm hues of bronze cladding wrap the remainder of the facade which meld with the natural surroundings.
Architect:
Tod Williams Billie Tsien Architects | Partners
New York, New York
Project Location:
Hong Kong
Scope of work:
Façade consulting including facade design, engineering, material applications and construction documents for high span curtain wall, stone rain screen cladding metal sofit cladding and oversized entrances.
