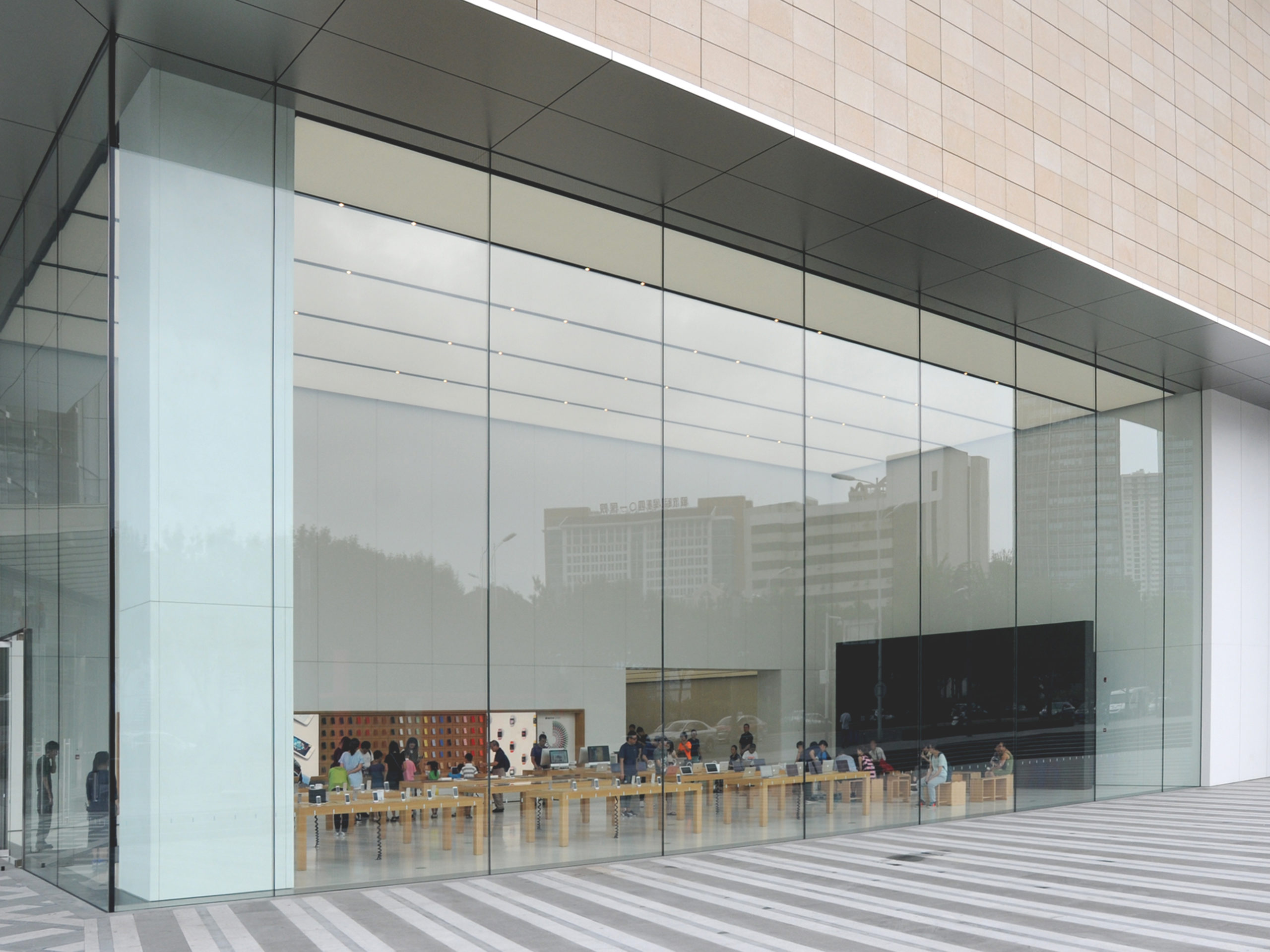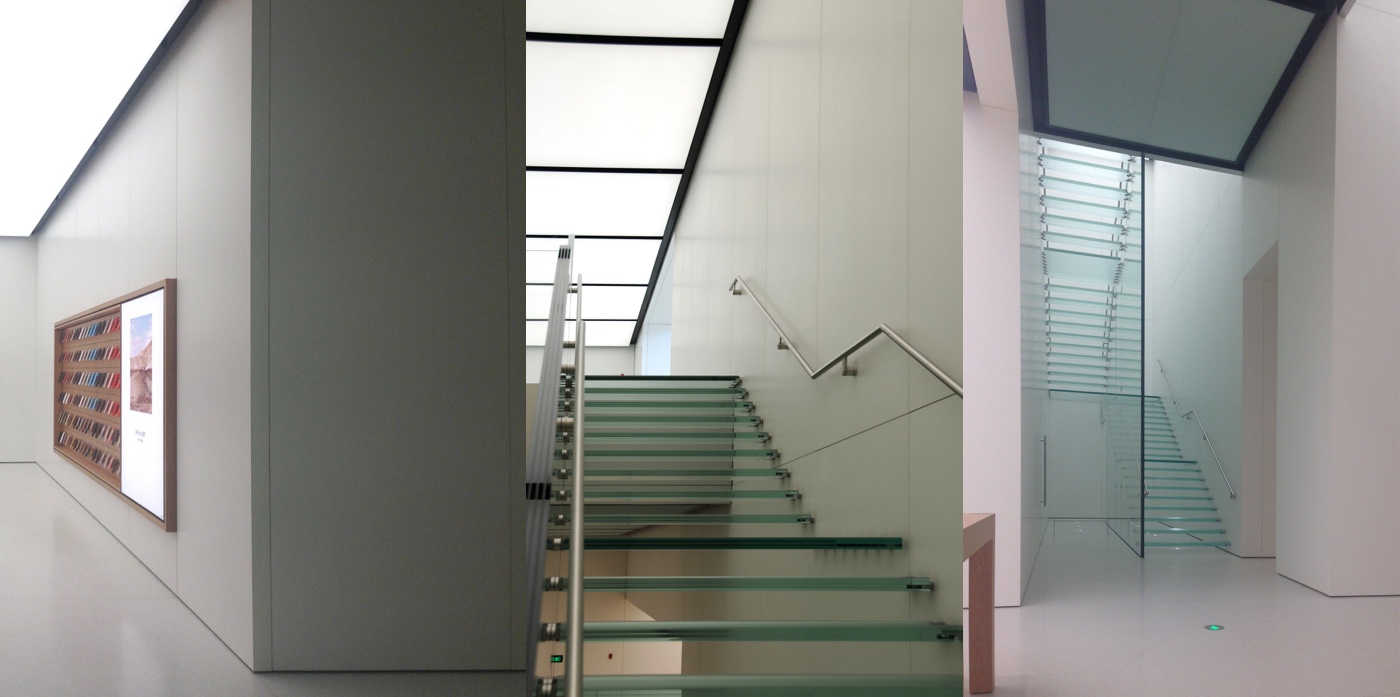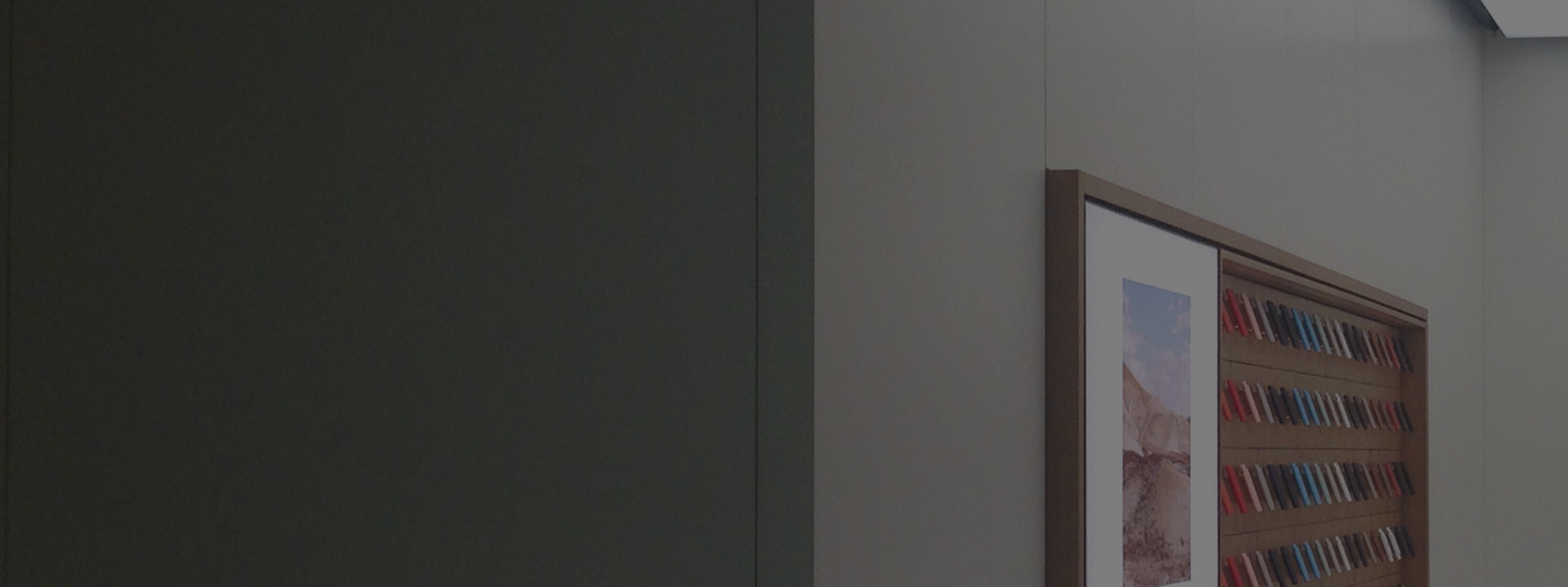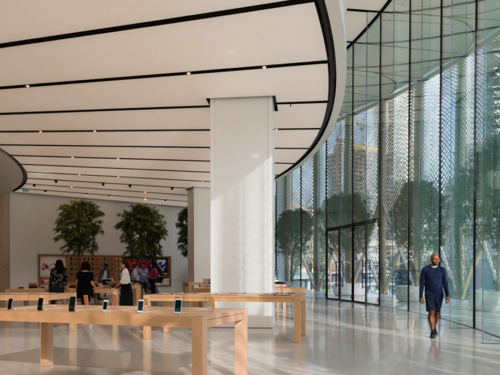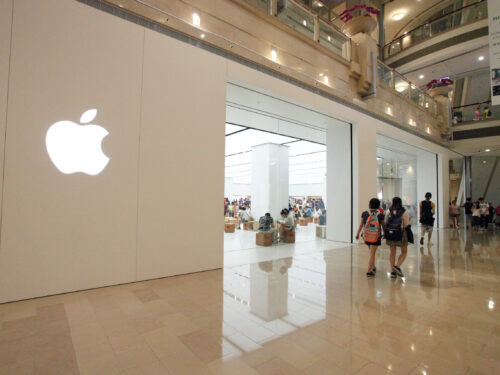Apple Flagship Qingdao
Apple Flagship Qingdao
Spectacular multi-level branded environment featuring interior glass bridges, glass staircase and integrated building systems. The entire interior cladding features flat and cast corner GFRC, special provisions for attachment of the glass stairs, hidden back of house doors and elevator lobbies. The exterior features polished GFRC rain screen cladding adjacent to the high-span window wall.
Client:
Apple
Cupertino, California
Architects:
Integrated Design Associates
Hong Kong
Foster + Partners
London, England
Project Location:
Qingdao, China
Scope of work:
Design, engineering, production of mockups and project encompassing 1200 square meters (13,500 square feet) of Tactile Polished GFRC, Tactile Large Clad Pivot Doors, Logo integration and unique conditions.
Materials
Tactile Polished GFRC™
Tactile Stainless Steel
Products
Tactile Polished GFRC Cladding™
Tactile Oversized Clad Doors
