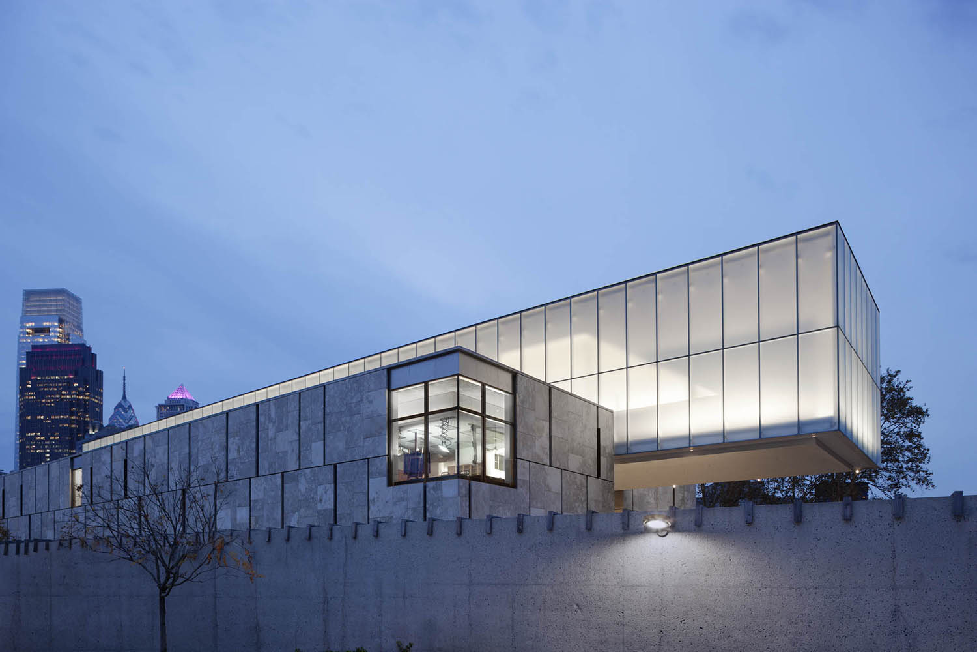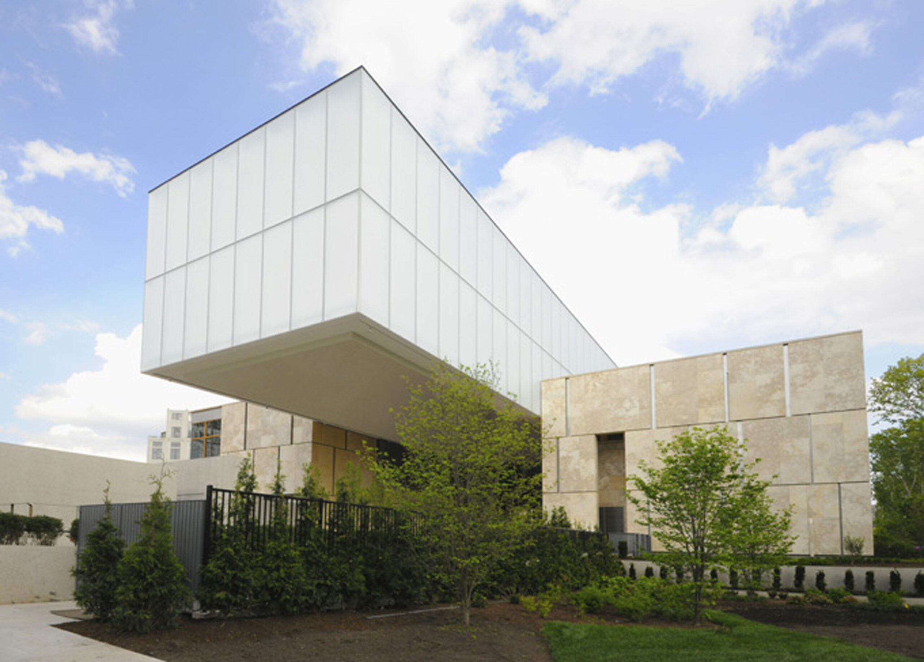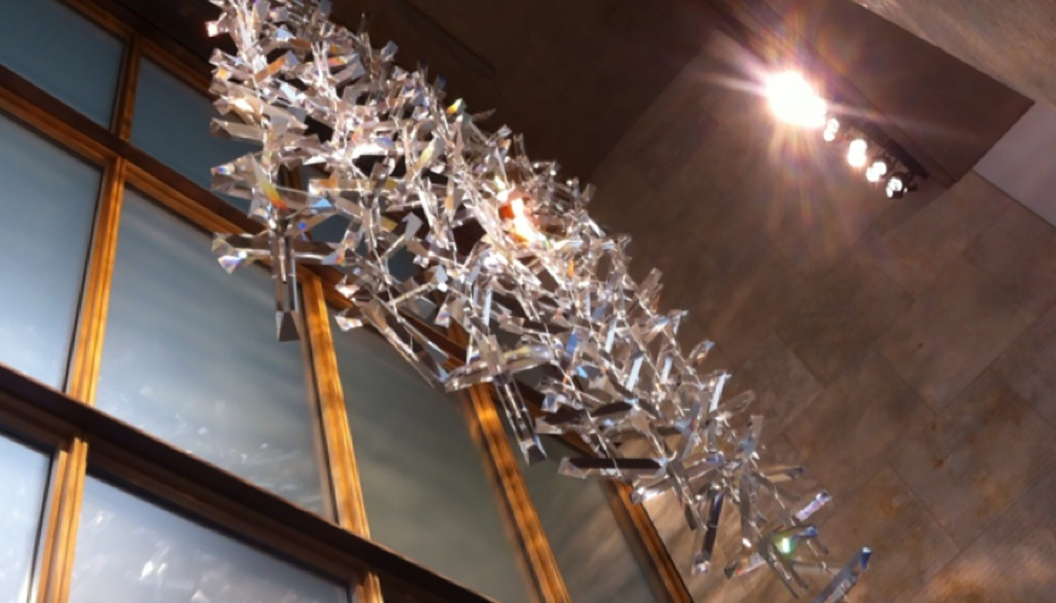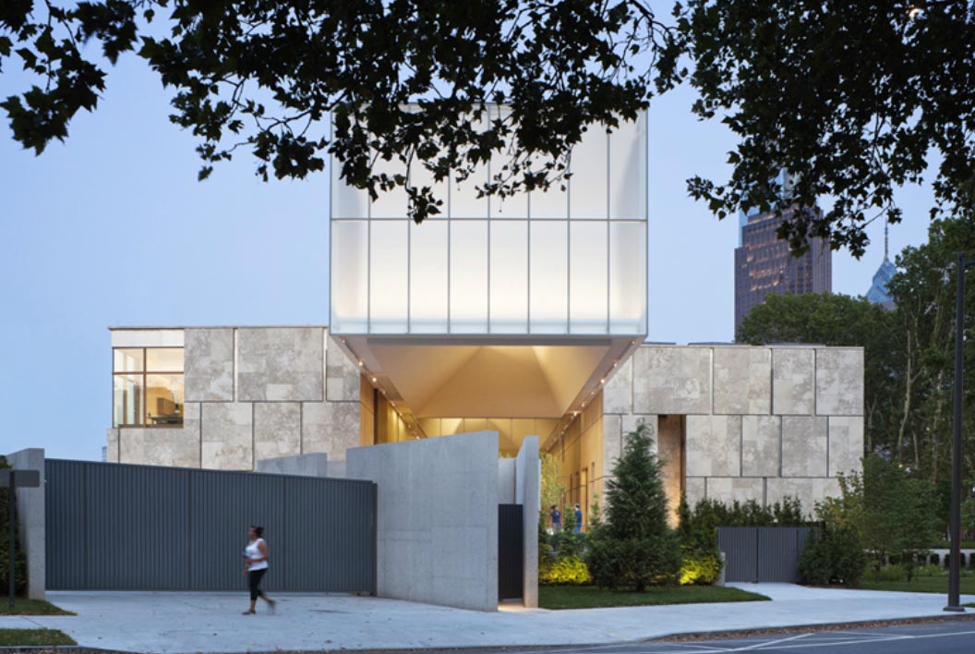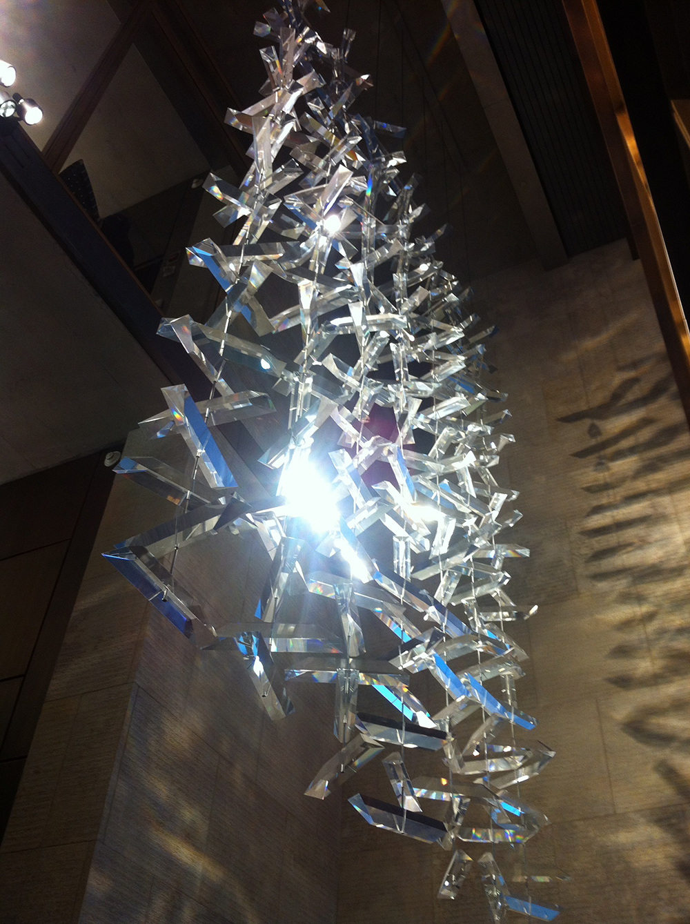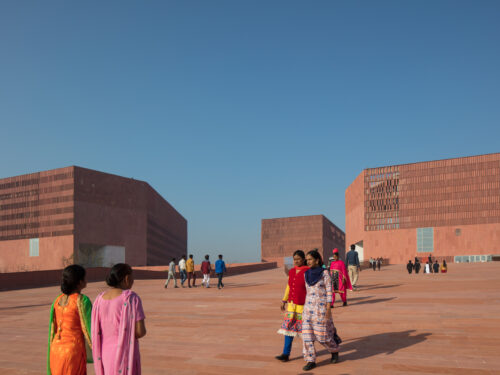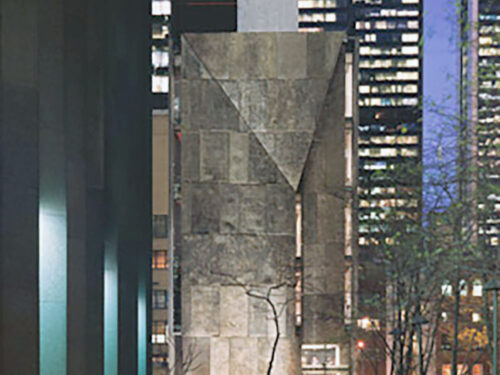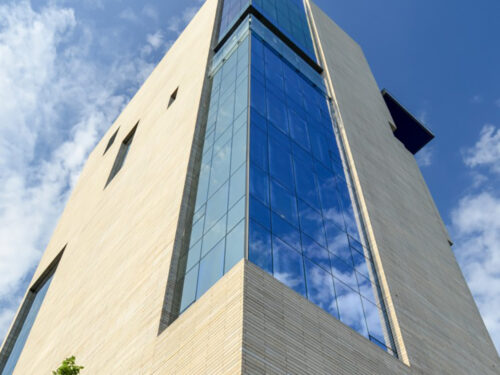Barnes Foundation
Barnes Foundation
The programming of this project required unique facade solutions within a modern architectural context. The opaque facade elements are comprised of limestone from Israel, with variable metal reveals punctured with high-performance wood windows. The large non-gallery public space features a large light bar of transparent and semi-transparent glass that defuses direct light. The lobby areas feature layered glass walls, stone cladding and high span glass enclosure for pre-function areas.
Architects:
Tod Williams Billie Tsien Architects | Partners
New York, New York
Ballinger Architects
Philadelphia, Pennsylvania
Project Location:
Philadelphia, Pennsylvania
Scope of work:
Façade consulting, material applications, schematic design, design development, construction documents, mockups testing and construction administration for the entire façade and roofs. Elements include stone cladding, formed metal, high-performance windows, high span glazing and clerestory translucent glass feature, above and below grade waterproofing, green roofs and conventional roofing systems. In addition our firm designed, engineered and produced the prism elements in the stair towers.
Materials:
Tactile Cast Acrylic
