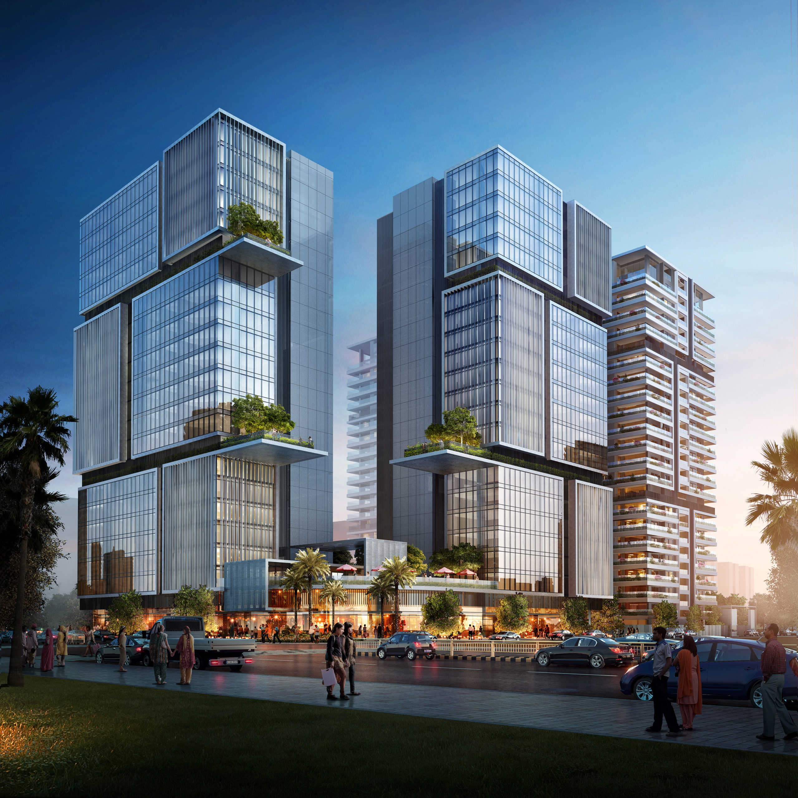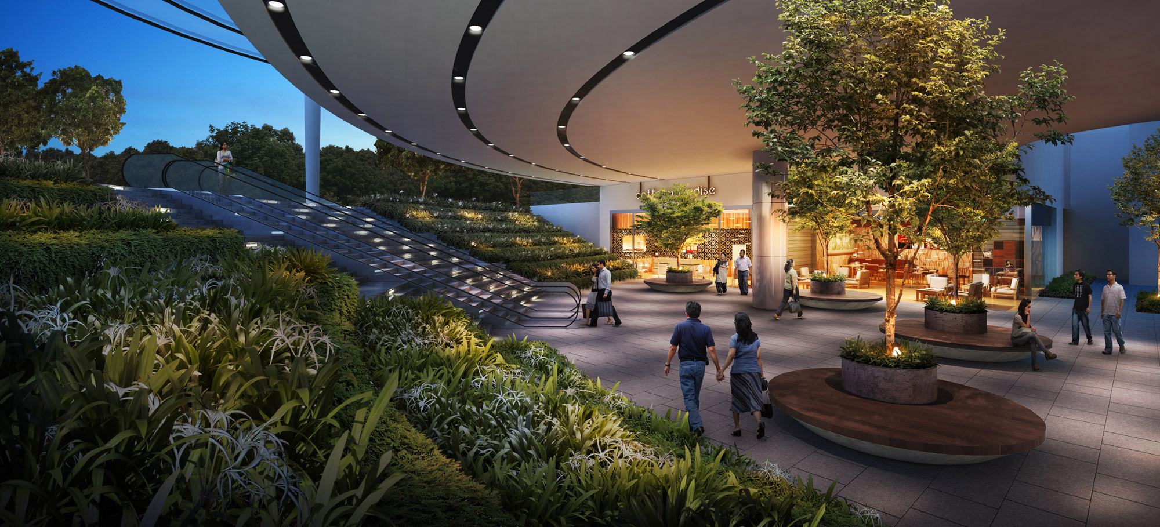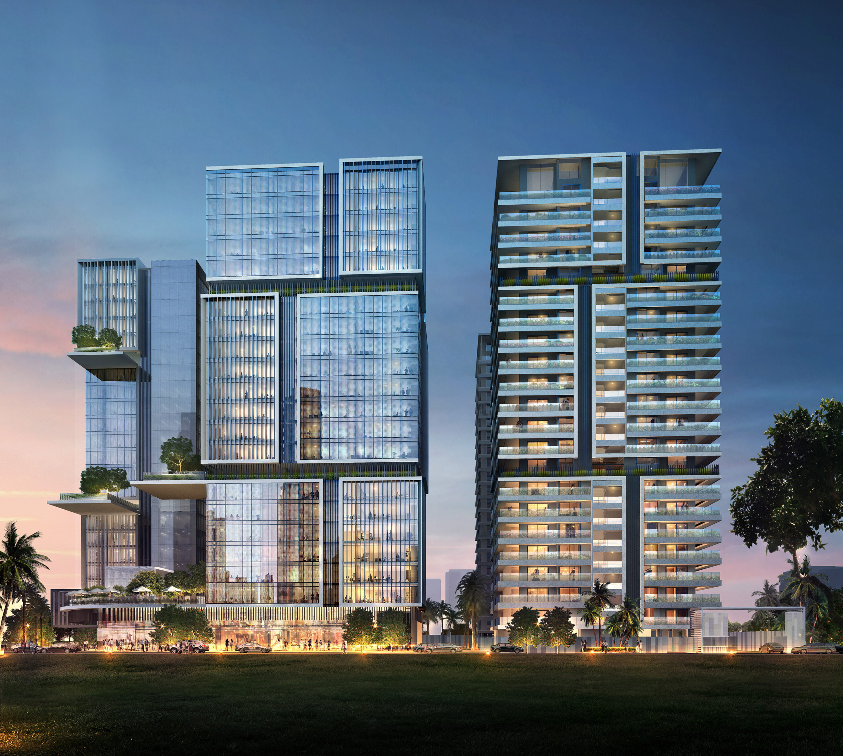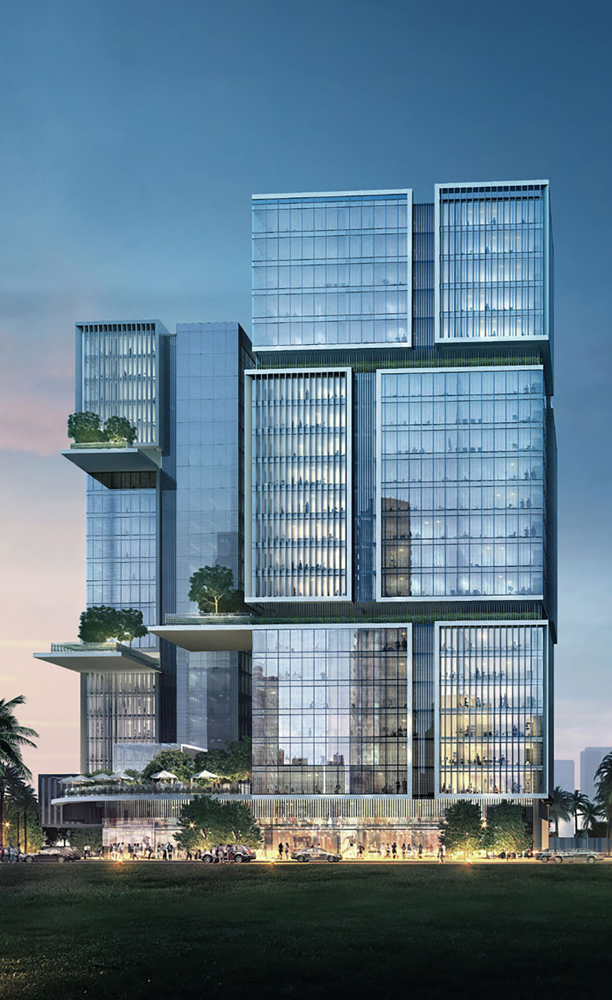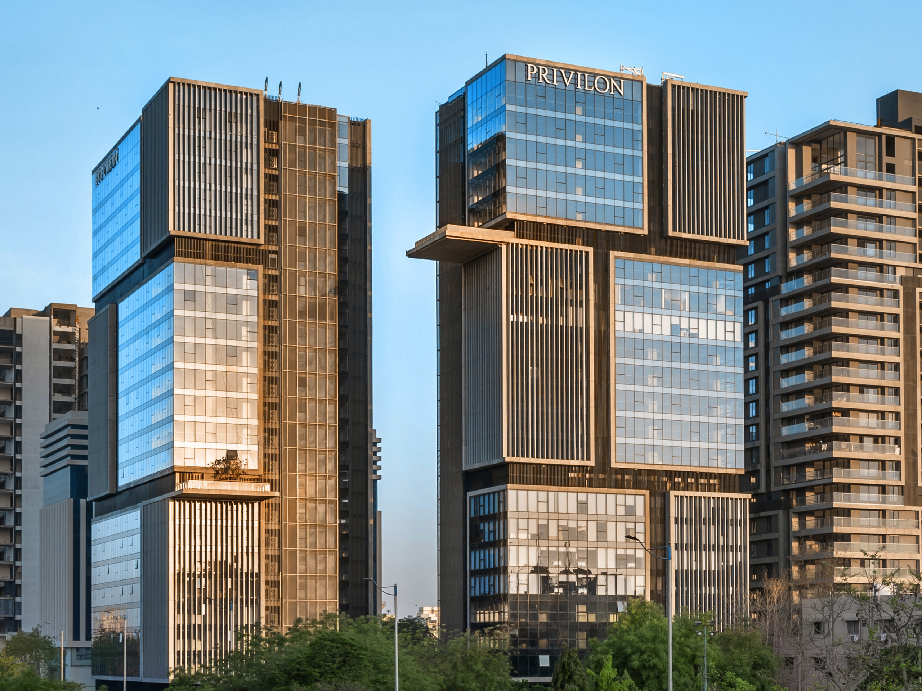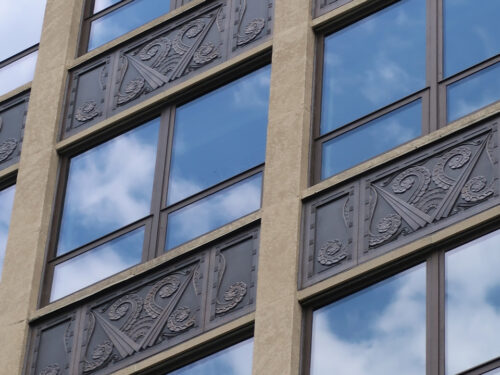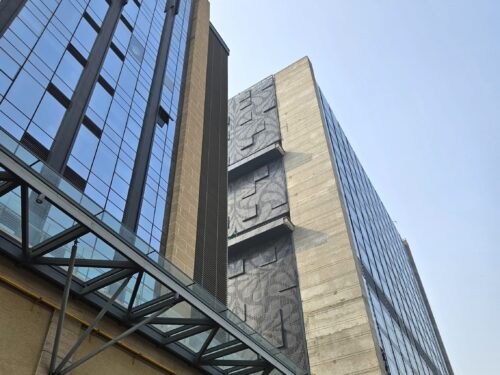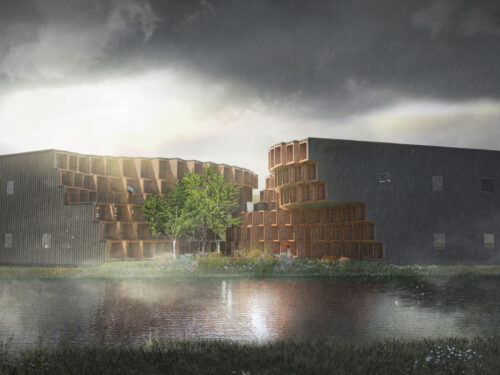Safal Privilon Ahmedabad
Safal Privilon Ahmedabad
The four nineteen story towers and joining podium comprise the mixed-use project including office and retail environments. The tower features intermittent massing that appear to float free of each other and mitigate and monolithic appearance. GFRC cladding provides vertical and horizontal accents around semi-unitized curtain wall. Other dominant features include vertical aluminum fin walls and cantilevered slabs with structural glass wind screens and handrails.
Client:
Safal Engineers & Realty LLP
Ahmedabad, India
Architects:
Benoy Architects
Singapore
Vitan Architects
Ahmedabad, India
Project Location:
Ahmedabad, India
Scope of work:
Façade consulting including material applications, schematic design, design development, construction documents, bid/negotiation/procurement and construction administration.
Materials:
Semi-unitized glass curtain wall
GFRC Cladding
Formed aluminum rain screen cladding
