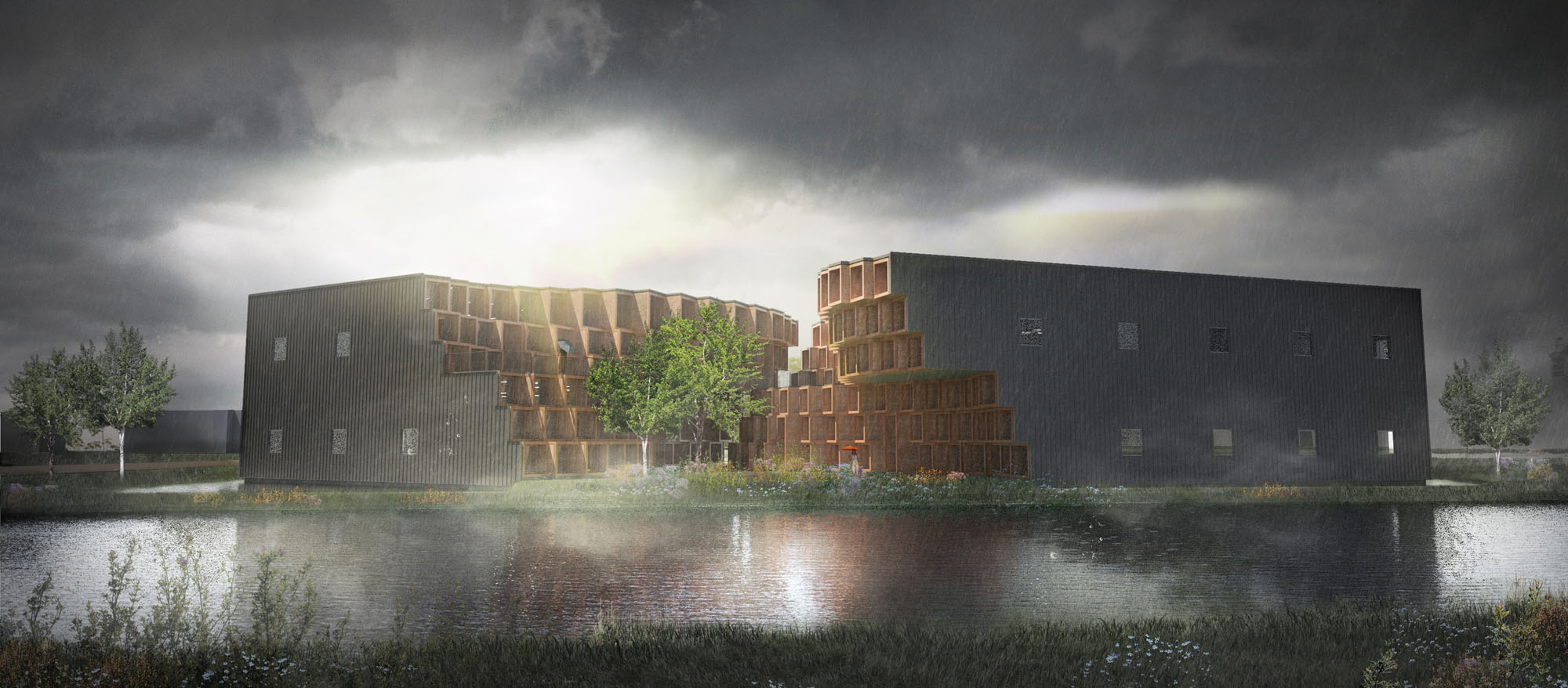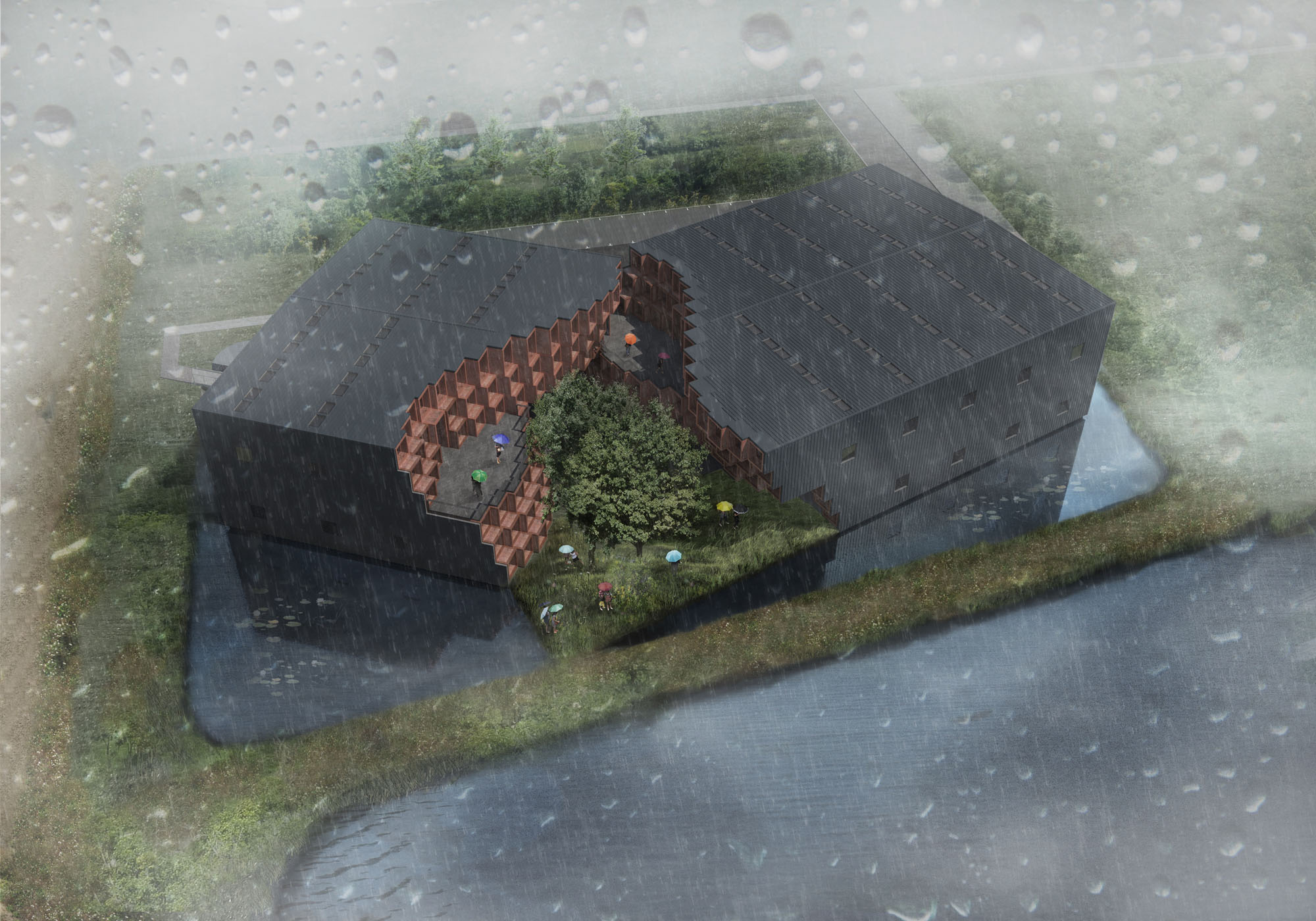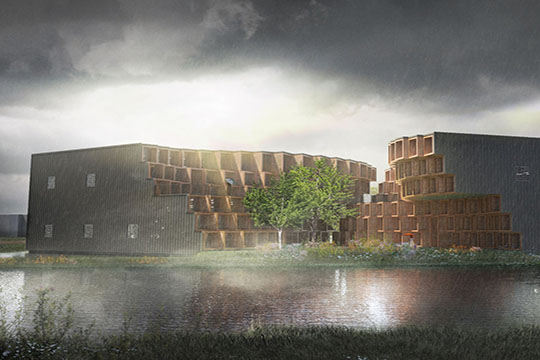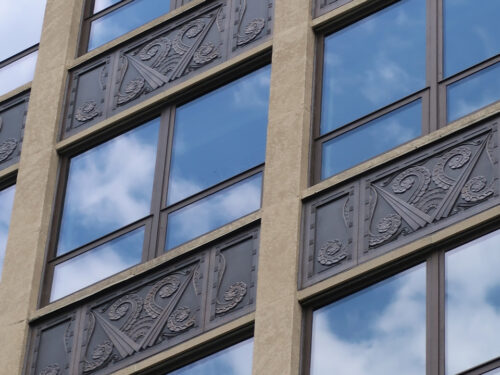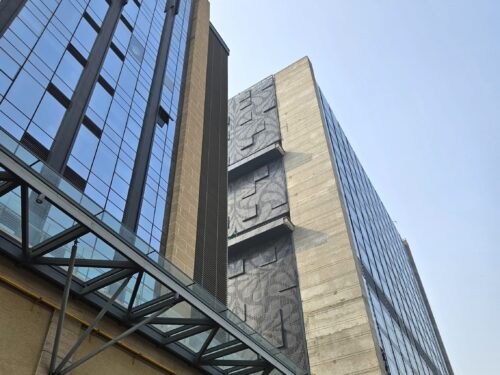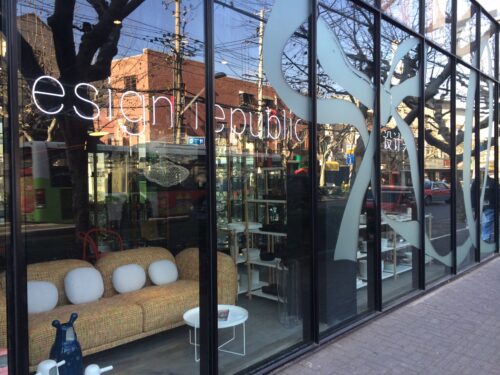Tangy Silk Foundation
Tangy Silk Foundation
A unique mission of capturing the imagination of the fashion industry housed in a very unconventional building typology. Inspired by the very organic nature of Tangy Silk the design architect focused on the façade demonstrating craft and handmade elements of the façade. Our team along with the design architect’s team visited numerous culturally focused crafts people to develop a texture of handmade origin related to the context of the building. The building in plan is split almost in an organic way with the jagged edges of the building stepping in and out to create courtyard of sorts. The façade features an exposed frame with an infill of crafted terracotta further connecting the surface and tonality to the organic nature of Tangy Silk’s process.
Client:
Tangy Silk
Shunde, China
Architect:
Heatherwick Studio
London, England
Project Location:
Shunde, China
Scope of work:
Design, engineering, construction documents, material applications, sourcing and integration with other building systems.
Materials:
Custom Steel Framing System
Heavy glass window wall
Custom Terracotta Cladding
