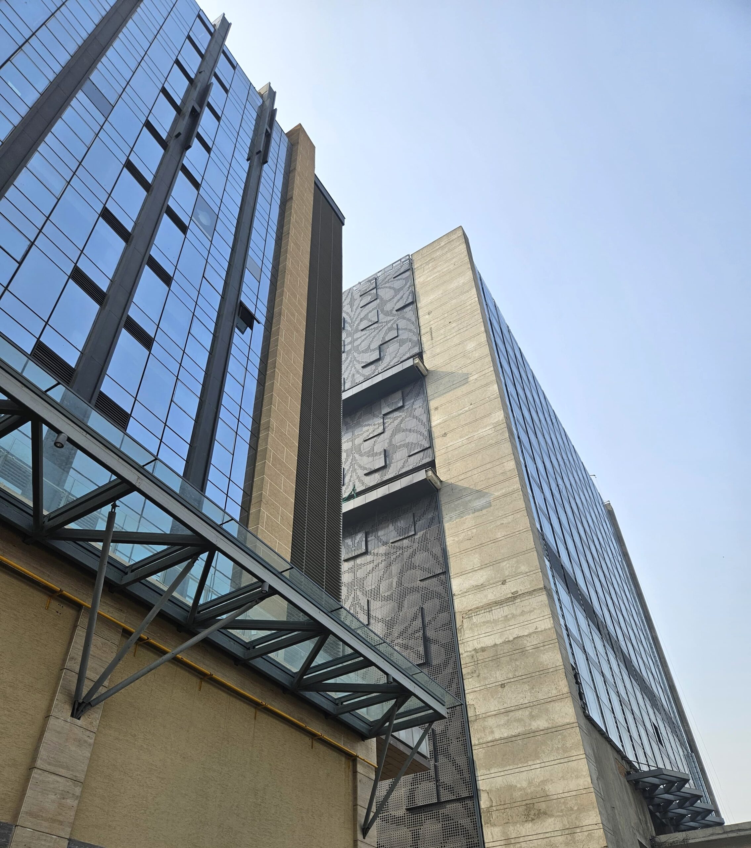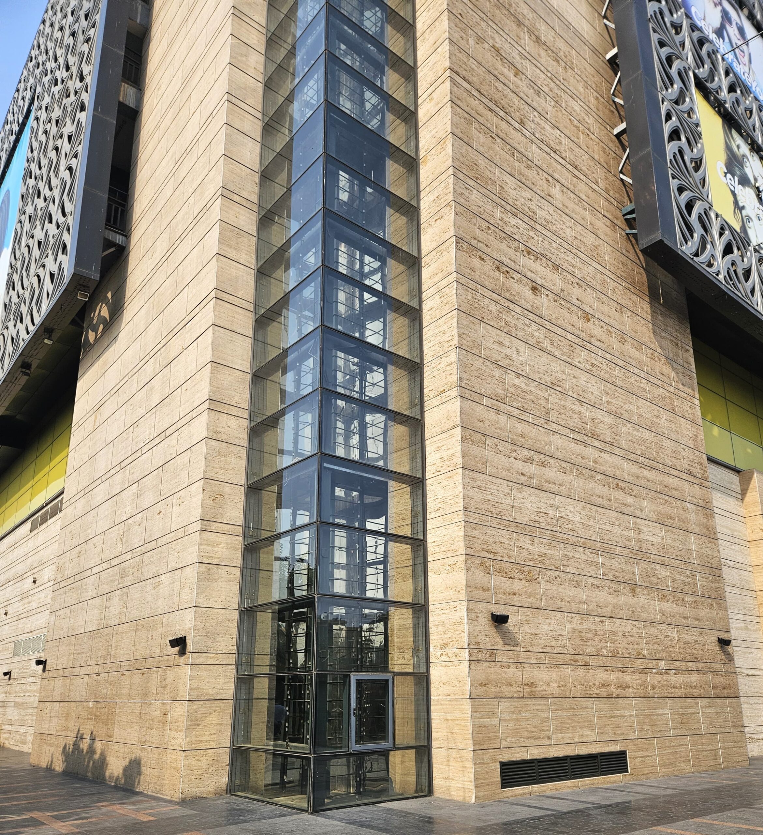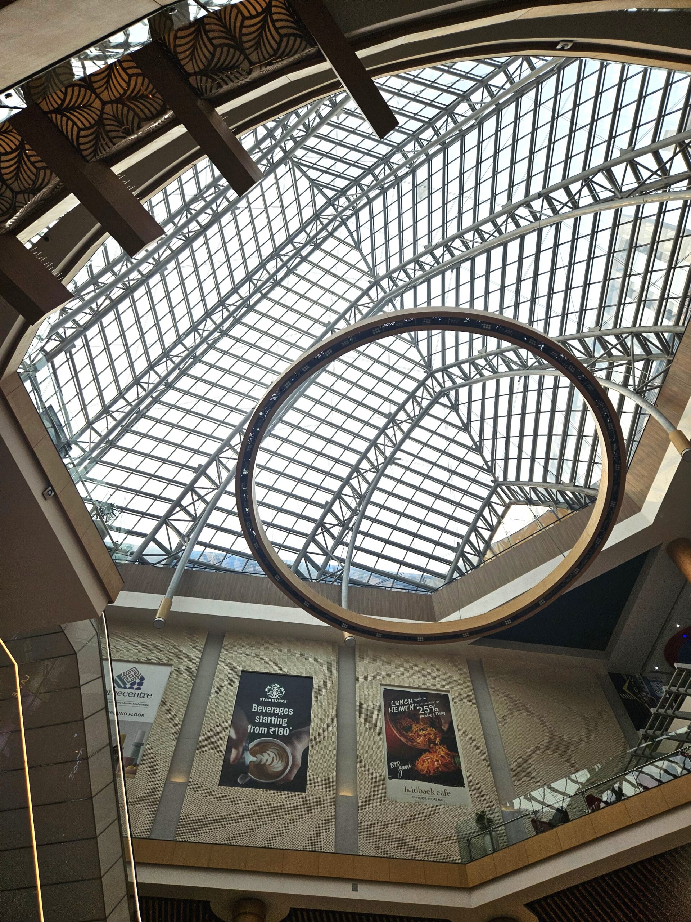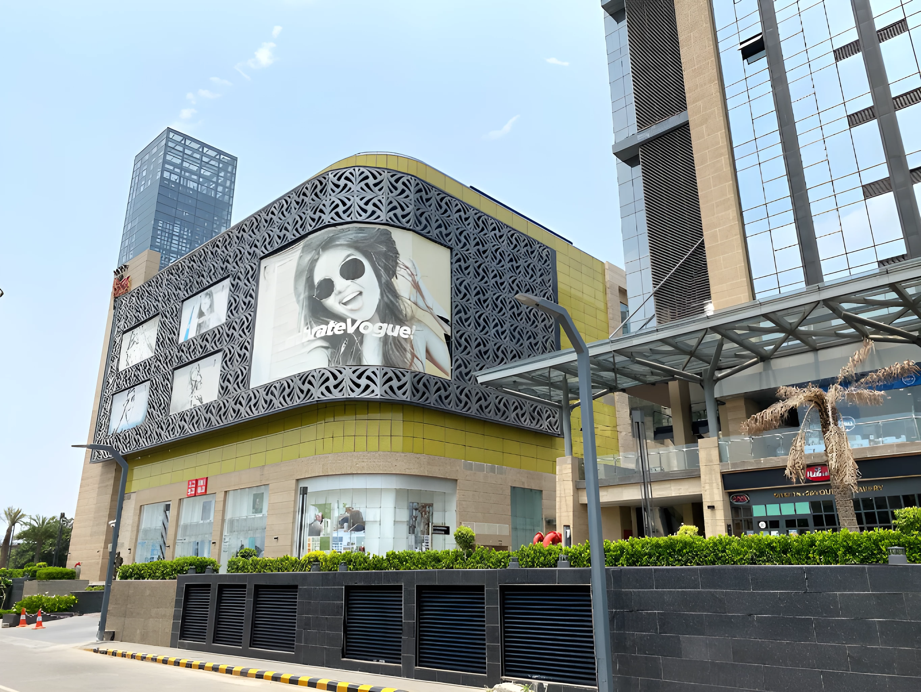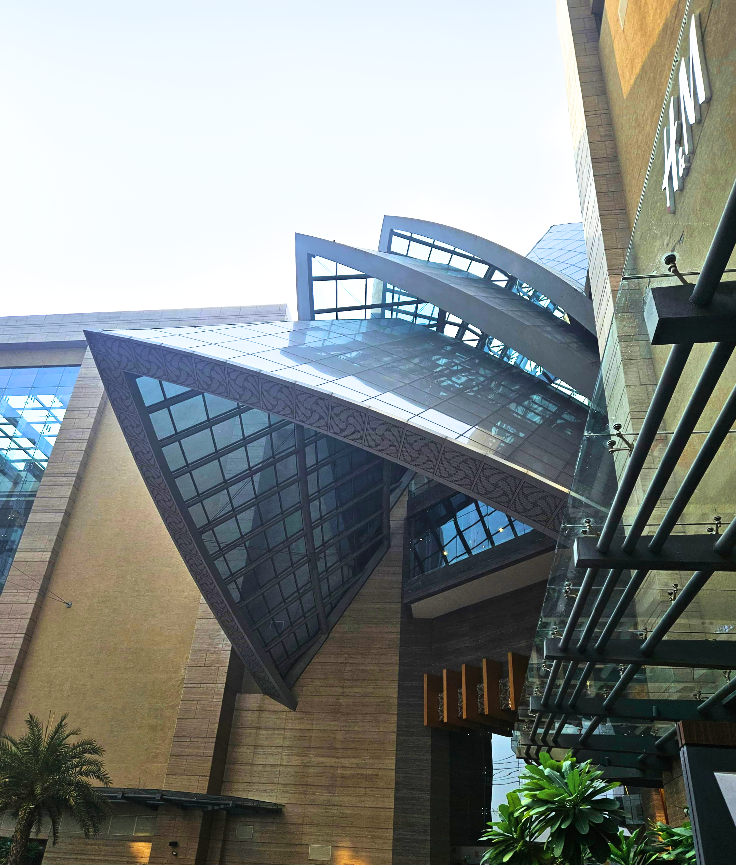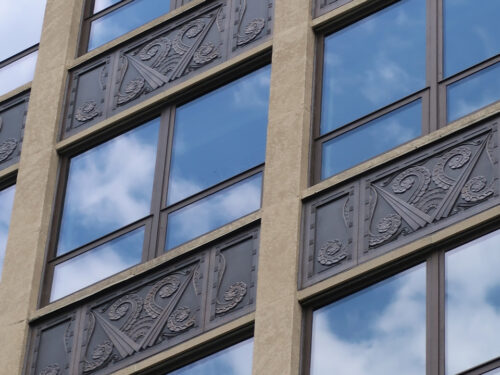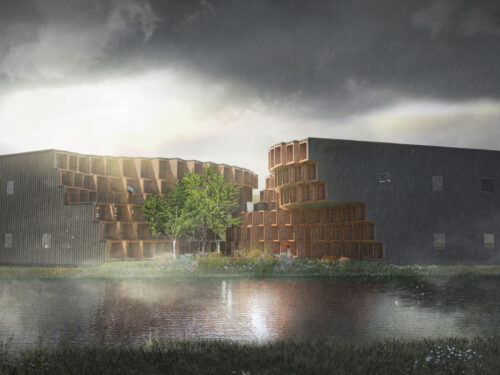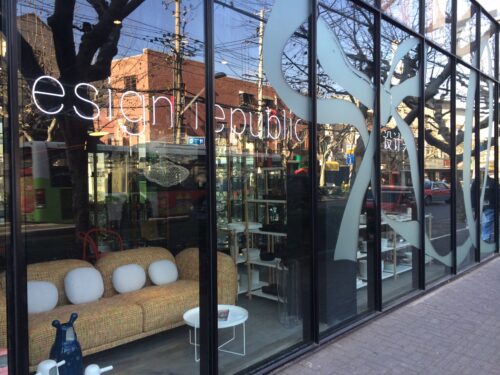Vegas Mall
Vegas Mall
Situated in Gurgaon, this mixed-use project comprises a sales block, mall, and hotel block, showcasing an exemplary design with distinct features. The building’s massing incorporates unitized glazing and curtain wall systems for the external facade, emphasizing thoughtful architectural detailing. Central to the project’s architectural marvel is a colossal 3-dimensional glass atrium located at its core, offering a striking visual focal point. However, the project’s iconic status is primarily attributed to its innovative lighting design, integrating perforated ZINC cladding and Glass Reinforced Concrete (GRC) patterns. The design of the facade has an iconic LED lit feature constituting a lattice screen (jaali) patterned in abstract geometrical motifs symbolising the lotus. This vibrant display within the mall area sharply contrasts with the neutral concrete blocks defining the hotels and offices positioned at the rear end of the site. This intentional contrast effectively orchestrates the massing of the project blocks hierarchically, ensuring a distinct visual identity for each segment. The project has successfully integrated an exceptionally dynamic public node in Dwarka’s tightly laid urban fabric and will continue to add value to this upscale area of the city.
Client:
Unity Group
Delhi, India
Architect:
Bentel Associates
Mumbai, India
Project Location:
Delhi, India
Scope of work:
Retail Façades, mall fronts, monumental skylighting, entrances including material applications, schematic design, design development, construction documents, bidding/negotiation and construction administration and management.
