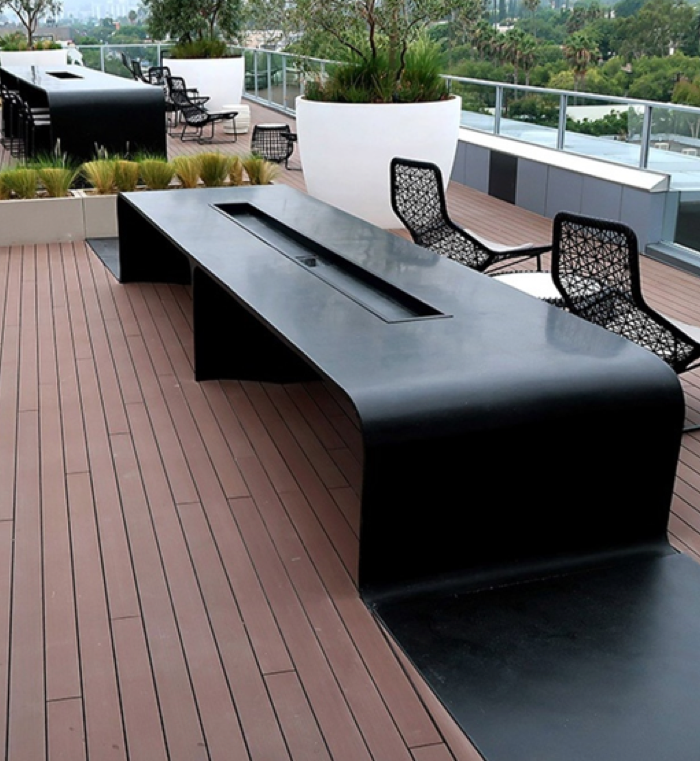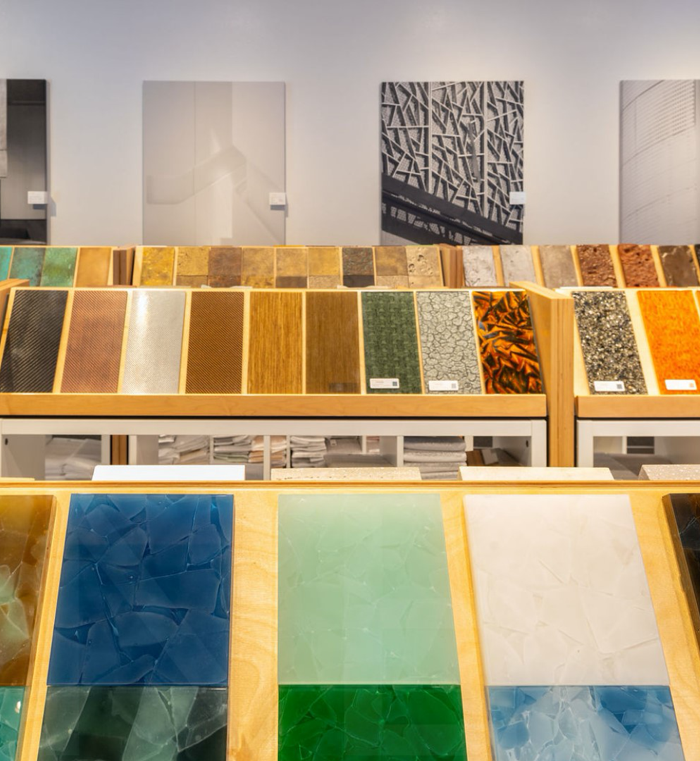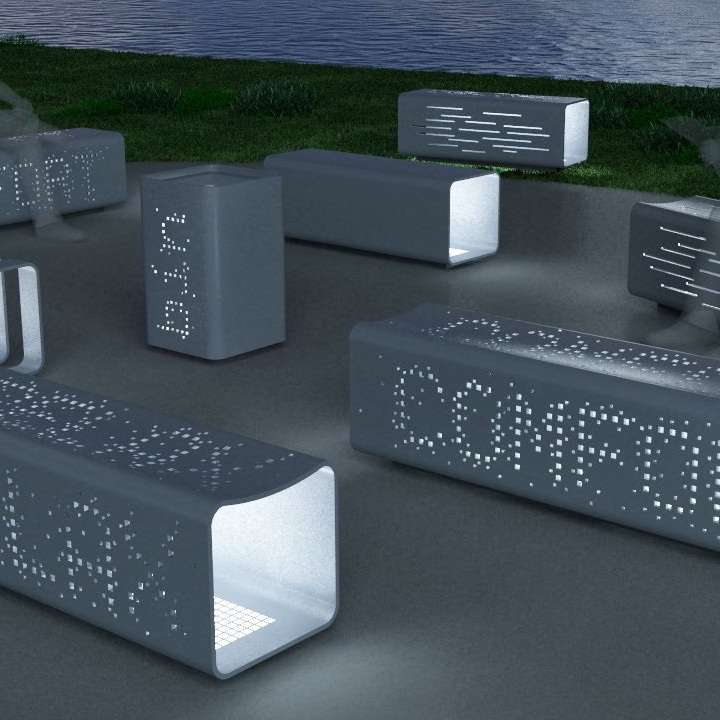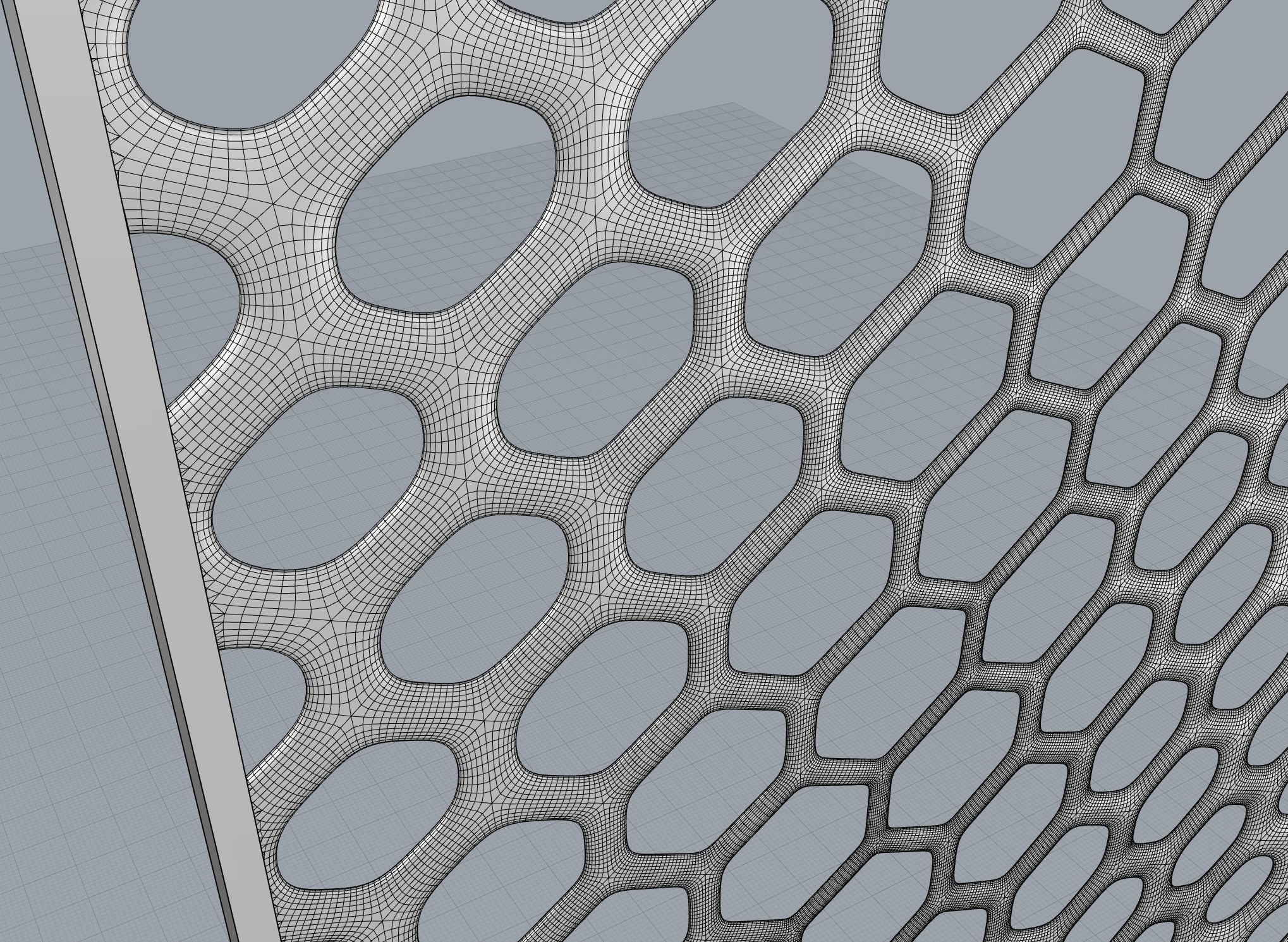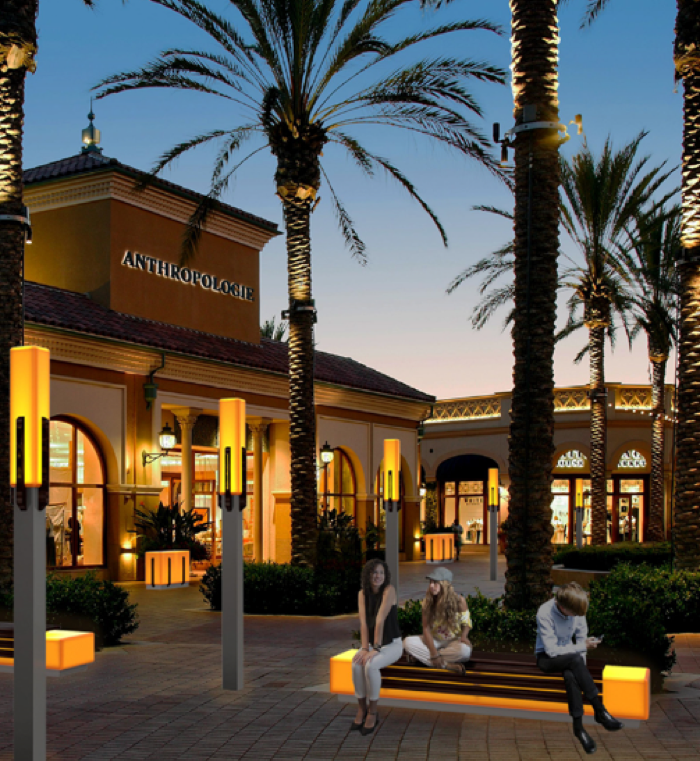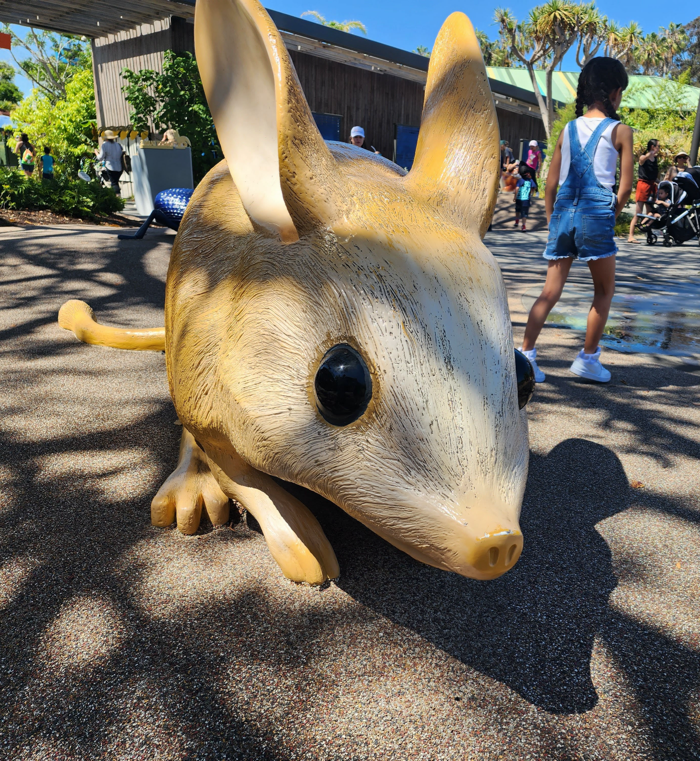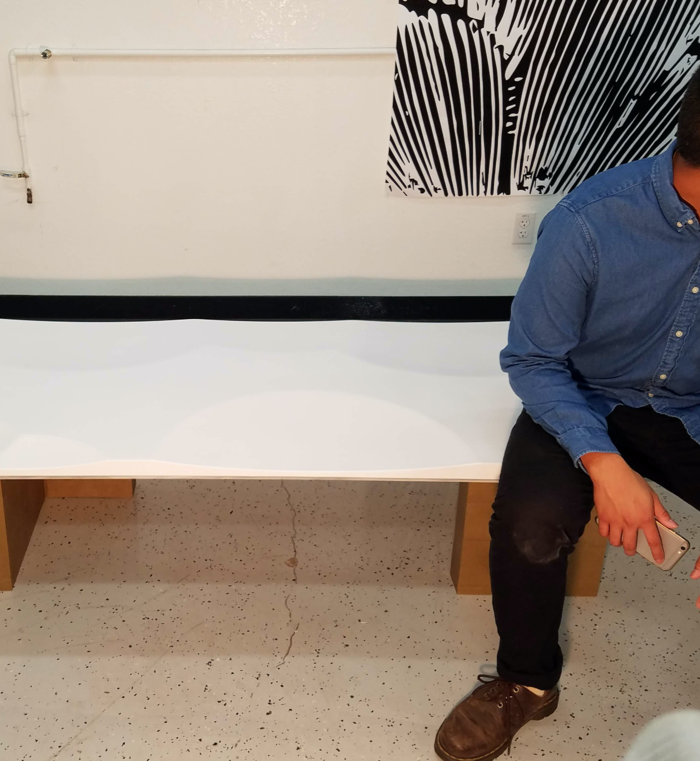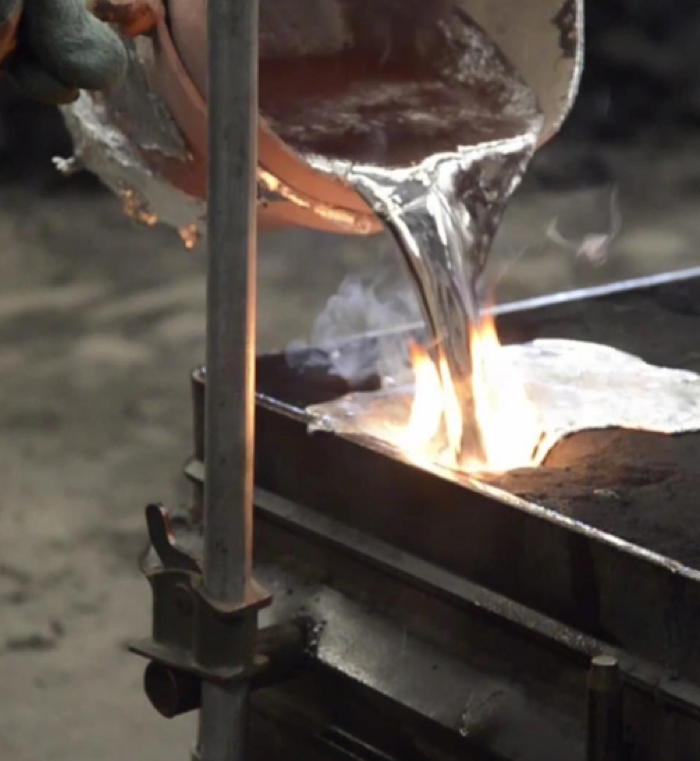Public Furnishings
Public Furnishings
A key component of place making is the presence of inviting, unique and durable public furnishings. We draw from our other disciplines to capture an architect vision of what may very well be the difference between a well thought out retail environment, entertainment venue, museum with public furnishings as a memory point in the guest experience. Our experience producing innovative materials broadens the potential palate for the architects and client to select from.
Material Applications
We are a material specialist with a vast portfolio of inventive materials that cross the full spectrum of unique elements for public furnishing applications. Our team of engineers, architects, industrial designers and researchers draw from both traditional material technologies and adaptive technologies from aerospace, automotive and composite industries. This broader spectrum of materials gives architects and brand clients distinctive aesthetic and high durability options that will differentiate their public furnishings.
Concept Design/Charrettes
Design concepts often coalesce quickly and if the public furnishings are not considered from the beginning the integration later in the project can be clumsy and out of scale. By engaging us early on allows us to support a collaborative dialog about how the public furnishings can complement other important design elements. We are well versed in facilitating public furnishing design charrettes with design architects, brand clients, engineers and construction teams.
3D Modeling
Nothing brings clarity to unique and complex public furnishings like 3D modeling. We utilize a range of specialized software to capture public furnishing structures, parametric and curvilinear surfaces. In addition to utilizing static 3D imagery, we can animate complex elements to determine the theoretical movement of the public furnishings during a variety of loads including self-weight deflections, live loads and environmental loads.
Photo Realistic Rendering
Our skilled drafting teams create 3D models during the concept and/or public furnishing charrettes to assist stakeholders understand the spatial, massing and materiality of public furnishing elements. Beyond the illustrative benefits the larger overall public furnishing renderings can support regulatory approvals, material selections and budget decisions. We often deploy our photo realistic rendering for reimagined projects by offering before and after imagery with a myriad of options.
Finite Engineering
As optimization and technologies overlap our finite engineering capabilities have become even more relevant to validating public furnishing design. Through hand sketches, computer models and our deep understanding of material sciences we are able to support innovative public furnishing applications while mitigating risk of material failures and diminished performance over time. With finite engineering taking place during each step of development common pitfalls can be avoided.
Visual Mockups
Public furnishings can be challenging to understand not only spatially but also related to finishes and details. We create full scale visual mockups or even mockup galleries depending on the size and scope of the project. This allows the client and architect to alter dimensions, colors, tonality, gloss and details before we go into full production of the project.
Fabrication/Assembly
Once submittal drawings have been approved our seasoned team of production management implements the production methods to ensure that the design intent is carried throughout the production and assembly process. The façade elements are factory finished and assembled to the greatest extent possible to minimize field fit and finish. Our stringent quality control standards ensure that the public furnishings come together within tolerances to meet or exceed the branding expectations.
